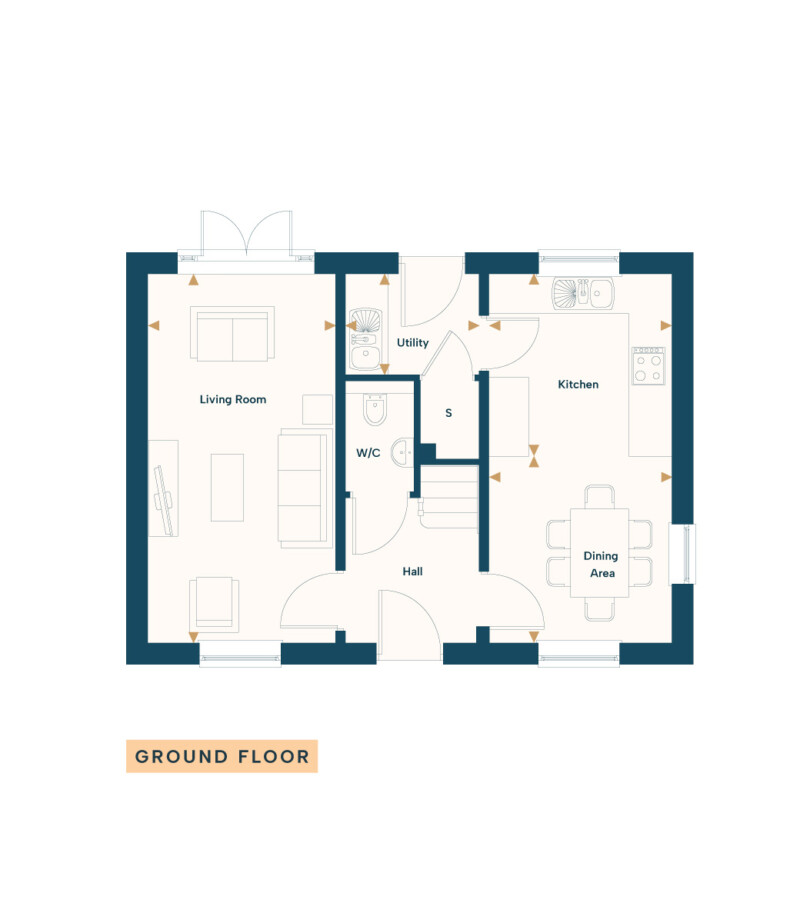Plot 191 - The Alder
The Alder is an exceptionally well designed 3 bedroom + study detached home set over two and a half floors, offering flexible and ample living space throughout. The ground floor layout has been based off our ever popular 'Rowan' home, featuring a contemporary open plan kitchen/dining room, utility room, separate lounge perfect for socialising and an open hallway with downstairs cloakroom.
On the first floor you will find a welcoming landing leading to two large double bedrooms, family bathroom and a fourth bedroom/study.
The main bedroom, situated on the top floor benefits from a spacious walk-in dressing area with built-in bespoke wardrobes, this in turn leads perfectly to a modern en-suite bathroom.
Our high specification includes top quality items such as integrated Bosch appliances coupled with German manufactured Nobilia kitchens, Roca sanitaryware, media points to the kitchen, lounge and master bedroom, rainwater showers to the main bathroom and en-suite, external lighting to front and rear and much more!
Externally, The Alder benefits from off road parking for two cars, private turfed rear garden with patio, double socket and tap to the rear.
Please note - Product images shown are reflective of the show-home or CGI's and therefore may differ. They are for illustration purposes only. Please contact our sales advisors for exact information on available Plots.


Ground Floor
Kitchen
2.78m x 2.78m
9'2" x 9'2"
Dining Area
2.85m x 2.78m
9'4" x 9'2"
Living Room
5.63m x 2.87m
18'6" x 9'5"
Utility
2.04m x 1.53m
6'8" x 5'1"
Register your interest
Please complete your details and we will keep you up to date with the latest news about Faversham Lakes. To find out how we will use the information you share, please view our Privacy Policy.








