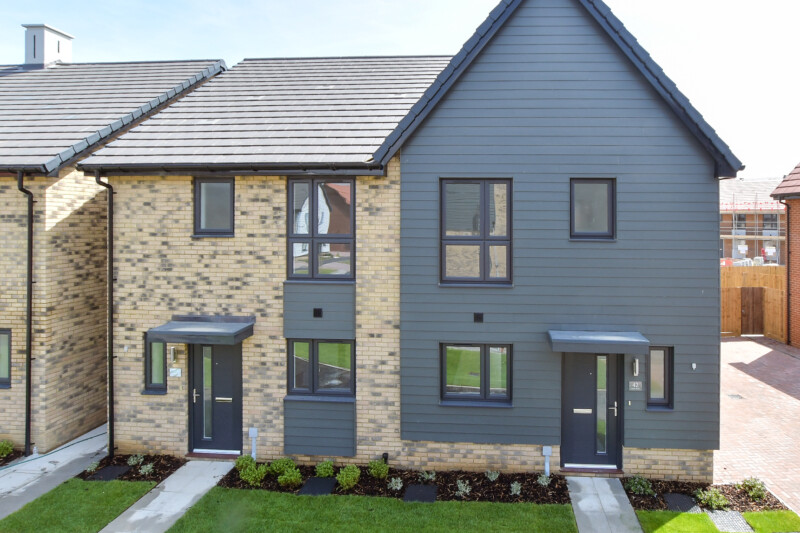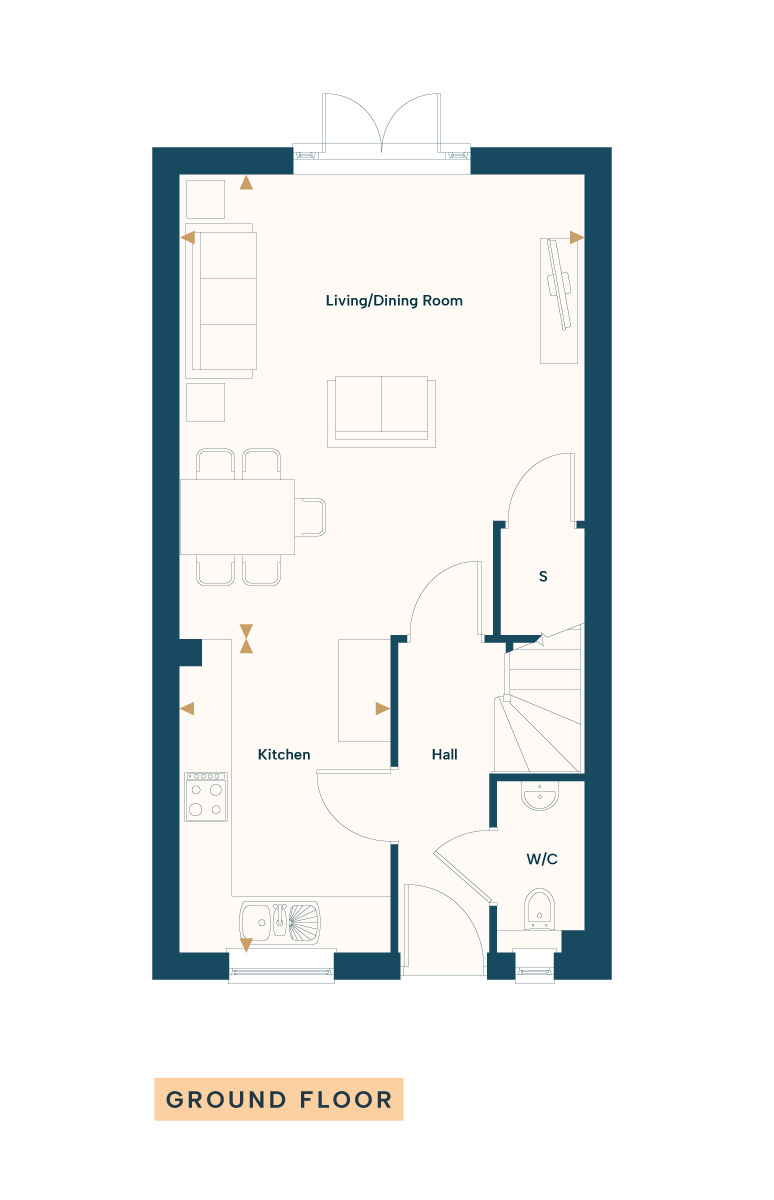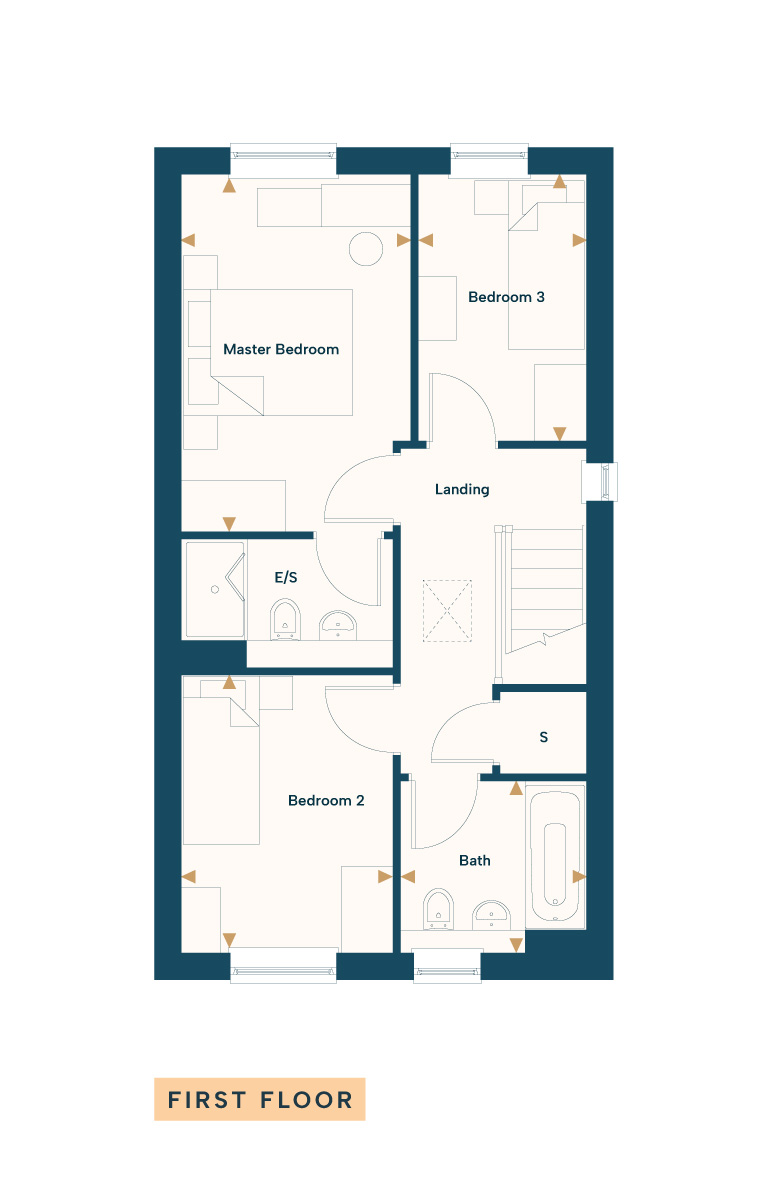Plot 198 - The Maple
The Maple, a well proportioned three bedroom 924sq ft two storey house. The ground floor includes a stylish kitchen and open plan living/dining room with French doors leading out to the garden. There is also a downstairs cloakroom and understairs store.
The first floor features three bedrooms, the main bedroom offers an en-suite whilst the other two bedrooms are served by the good size family bathroom.
Externally, these homes offer a private rear garden laid to lawn with patio, double socket and tap to the rear, off road parking for 2 cars.

Register your interest
Please complete your details and we will keep you up to date with the latest news about Faversham Lakes. To find out how we will use the information you share, please view our Privacy Policy.








