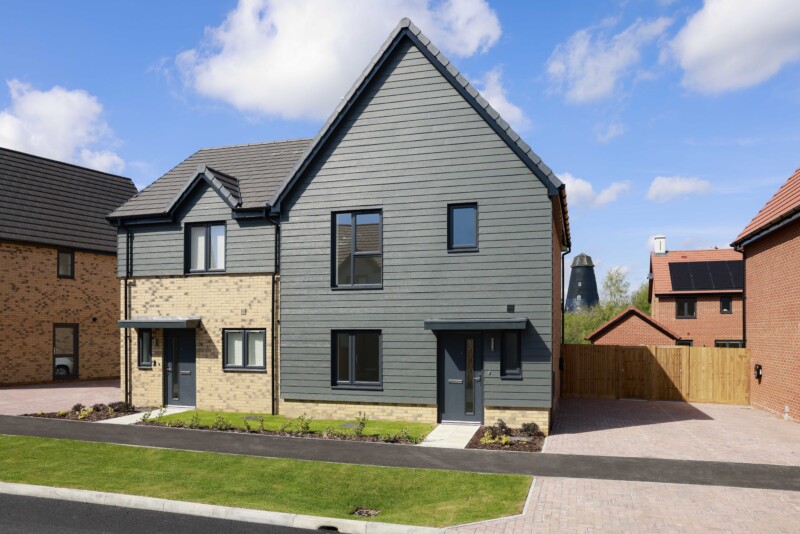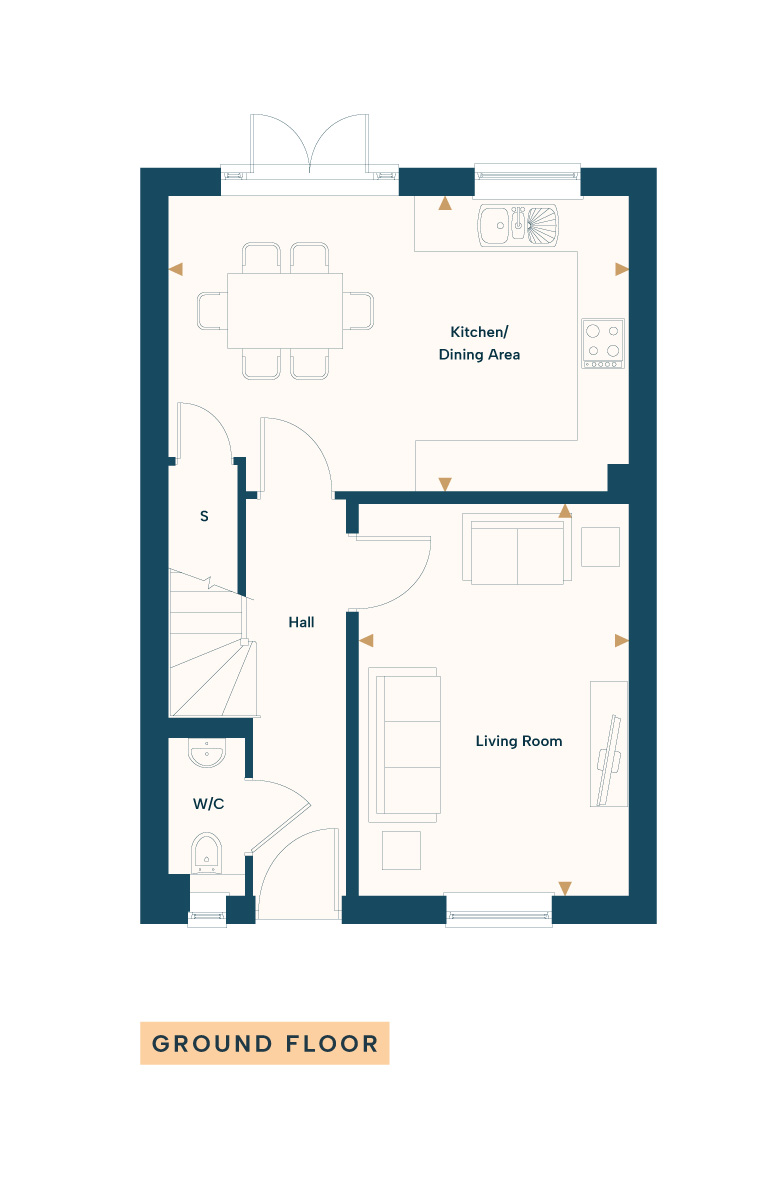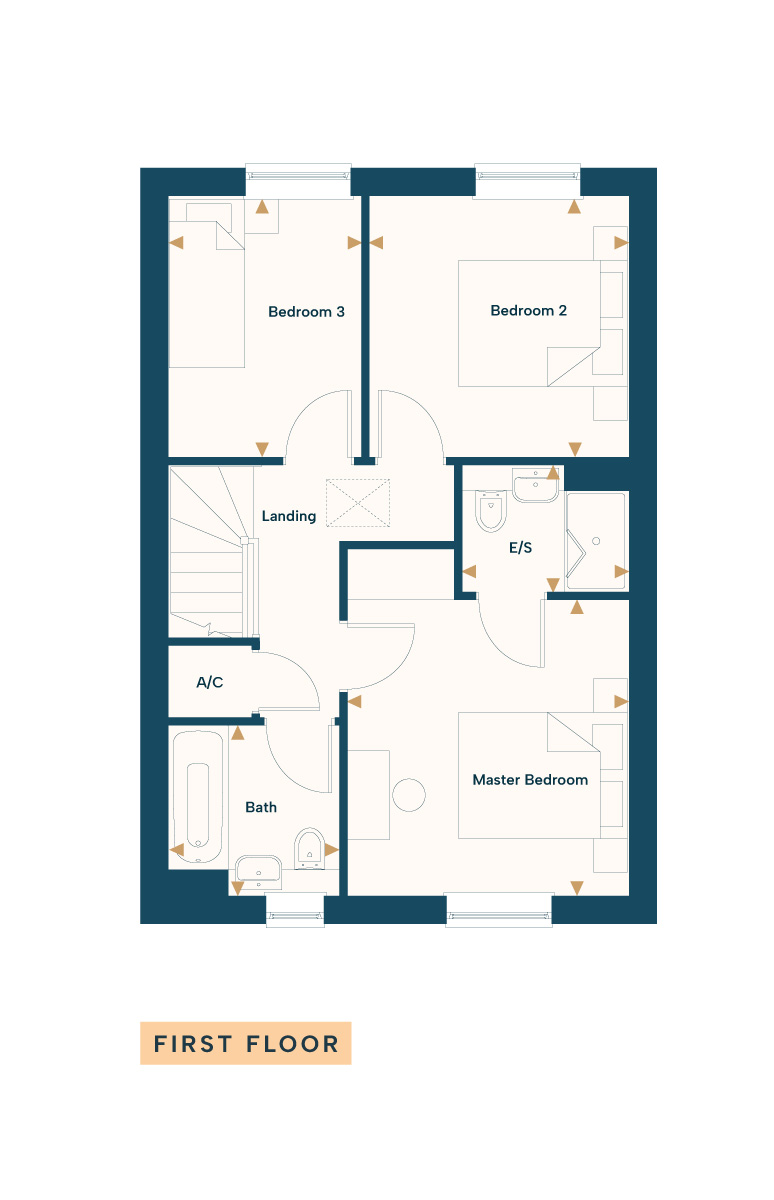Plot 26 - The Birch
The Birch, a stylish three bedroom semi-detached home set across two floors, perfect for a growing family or those looking to downsize.
The ground floor features an open plan kitchen/dining area with double French doors opening out onto the private garden, a separate living room and downstairs cloakroom. This home offers the perfect set-up for socialising and entertaining, but can equally provide rest and relaxation.
The first floor leads you to the main bedroom complete with en-suite, a second double bedroom, third bedroom and family bathroom.
Our high specification includes top quality items such as integrated Bosch appliances coupled with German manufactured Nobilia kitchens, Roca sanitaryware, media points to the kitchen, lounge and master bedroom, rainwater showers to the main bathroom and en-suite, external lighting to front and rear and much more!
Externally, there is a double socket and tap to the rear, private garden with turf and patio included and two off-road parking spaces.
Please note - Product images shown are reflective of the show-home or CGI's and therefore may differ. They are for illustration purposes only. Please contact our sales advisors for exact information on available Plots.

Register your interest
Please complete your details and we will keep you up to date with the latest news about Faversham Lakes. To find out how we will use the information you share, please view our Privacy Policy.








