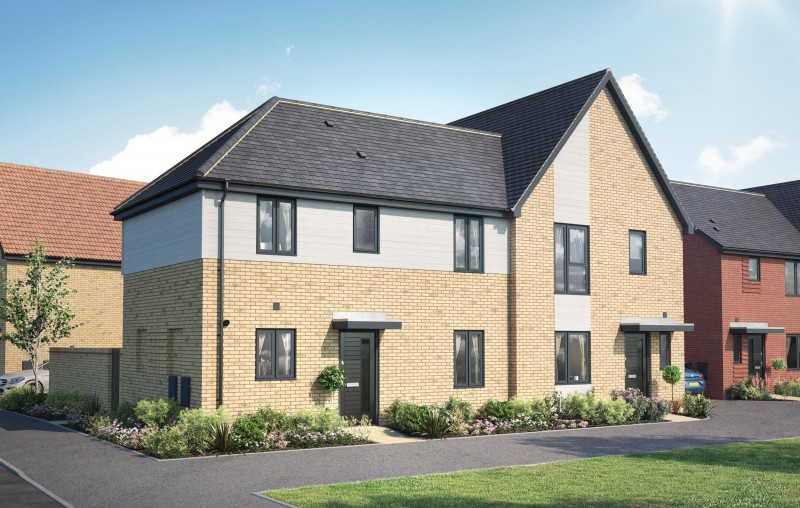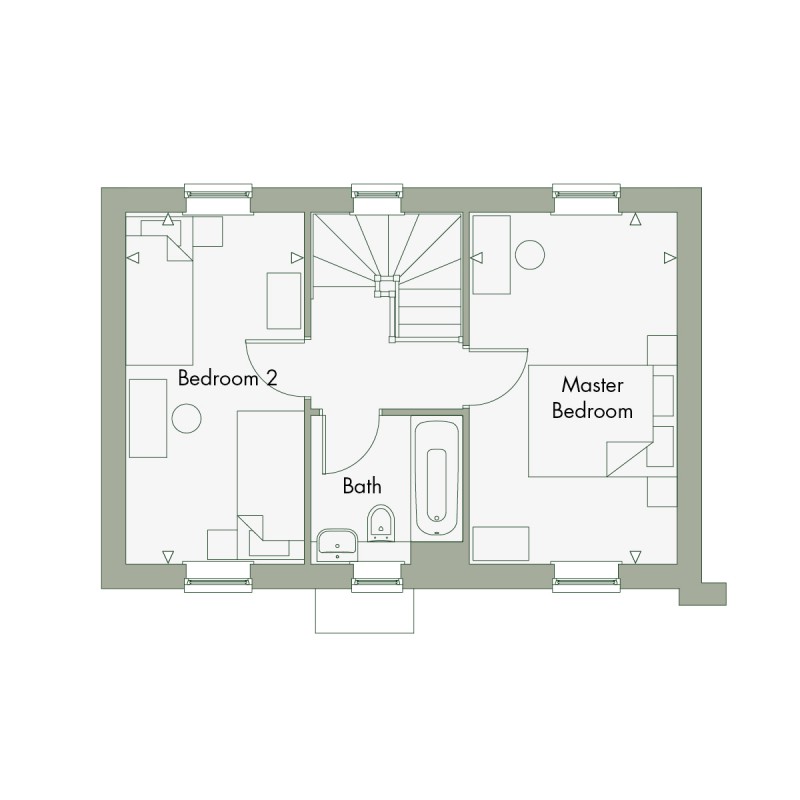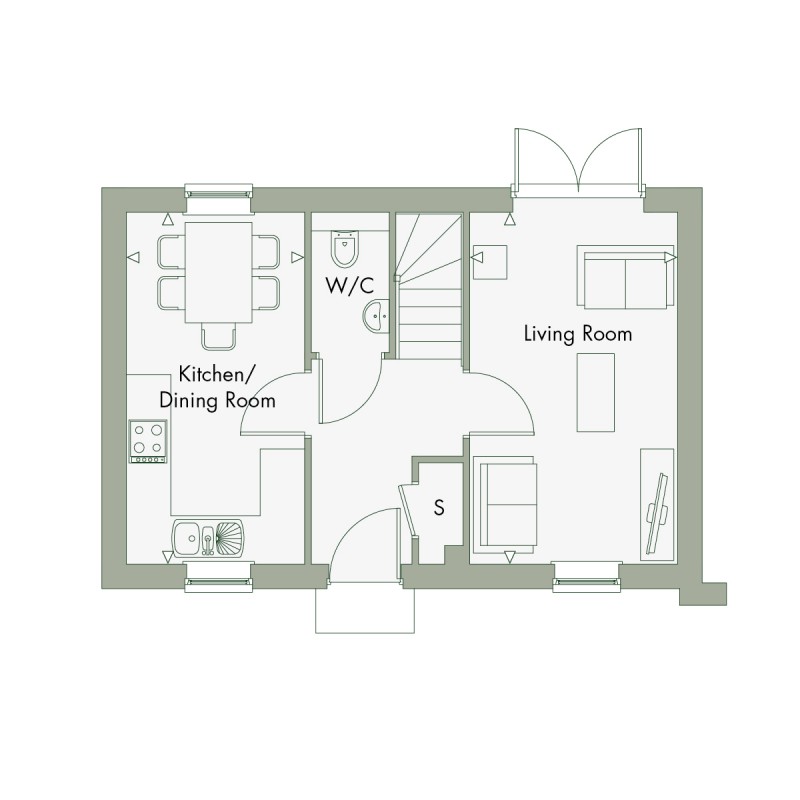Plot 56 - The Hawthorn I
Two bedroom semi-detached home
The Hawthorne I, an exclusive 753 sq. ft, two bedroom, two storey house. This home features a spacious, dual aspect living room with French doors opening out onto the south-facing garden. The open plan kitchen/ dining room allows space for socialising, the first floor boasts two large bedrooms and one bathroom. This home features two allocated parking spaces.

Register your interest
Please complete your details and we will keep you up to date with the latest news about Faversham Lakes. To find out how we will use the information you share, please view our Privacy Policy.




