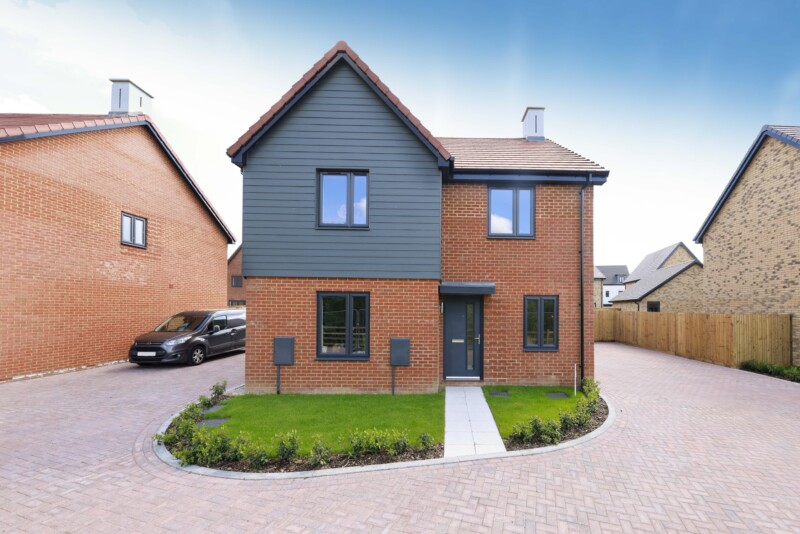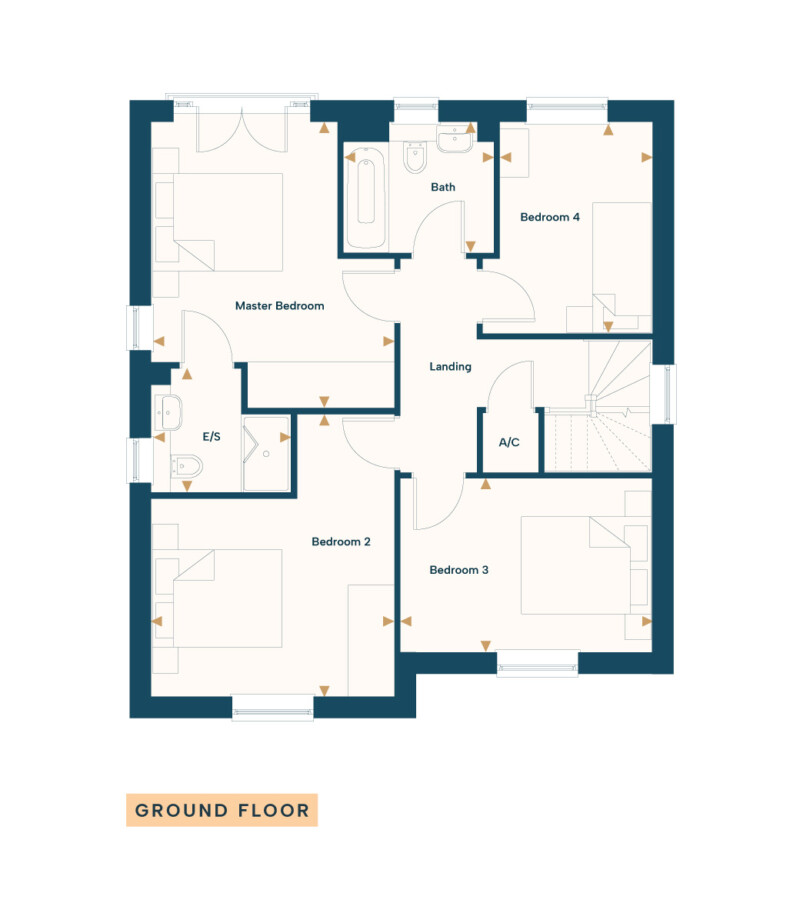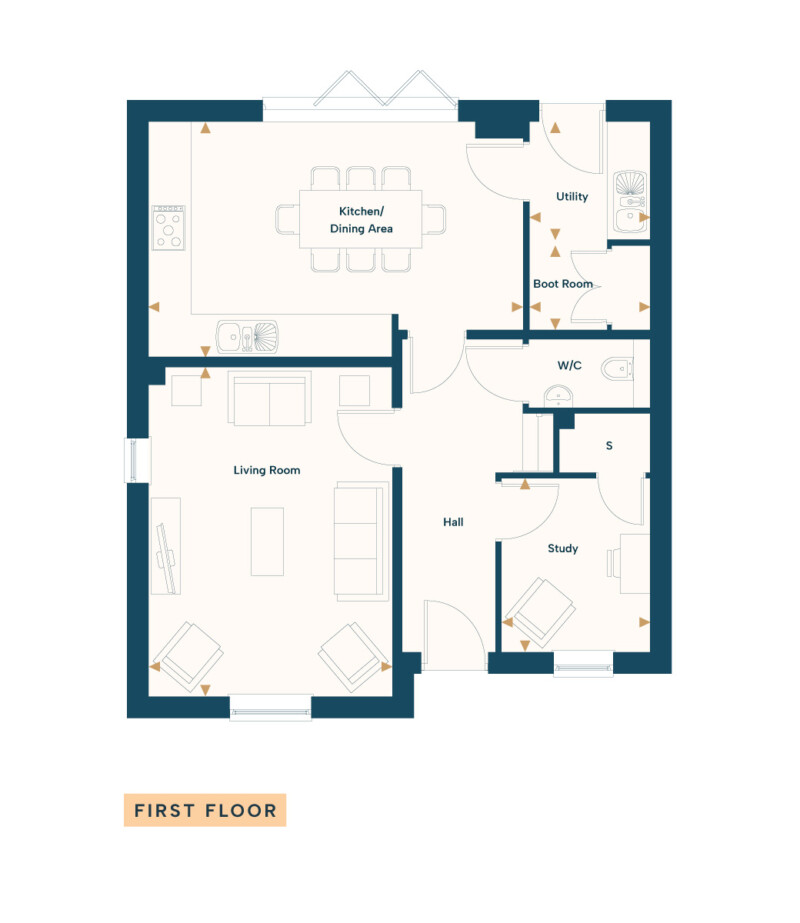Plot 85 - The Willow
The Willow is a 4 bedroom detached family home with all you need for day-to-day living. Set over two floors, this beautiful home offers a generous amount of living space combined with our high standards of build quality, offering a fantastic opportunity for anyone seeking a high specification home built by an award-winning developer.
Open the front door and you'll find yourself in a spacious hallway, leading into the kitchen/dining area complete with bi-fold doors out into the rear garden. The separate utility and boom room is an ideal space for storing shoes and coats after a nature-filled walk round the Country Park. The generous sized living room offers a great space to unwind or socialize with friends and family, whilst the study offers a private area for those working from home or completing homework.
The first floor boasts 3 double bedrooms, a good sized single bedroom and main bathroom. The main bedroom also benefits from its ow en-suite and Juliet balcony.
Our high specification includes top quality items such as integrated/freestanding Bosch appliances coupled with German manufactured Nobilia kitchens, Roca sanitaryware, media points to the kitchen, lounge and master bedroom, rainwater showers to the main bathroom and en-suite, external lighting to front and rear and much more!
Externally, The Willow offers a laid to lawn private rear garden with patio, a single garage and off road parking for up two cars, double socket and outdoor tap.
Please note - Product images shown are reflective of the show-home or CGI's and therefore may differ. They are for illustration purposes only. Please contact our sales advisors for exact information on available Plots.

Register your interest
Please complete your details and we will keep you up to date with the latest news about Faversham Lakes. To find out how we will use the information you share, please view our Privacy Policy.








