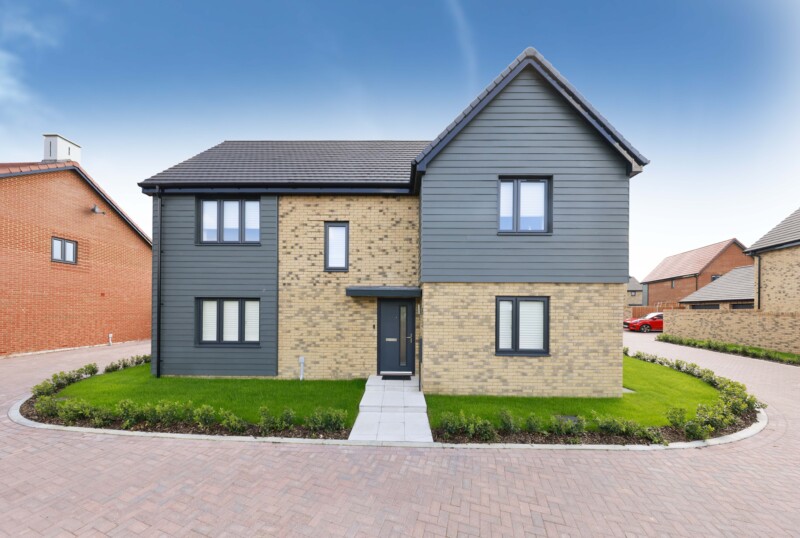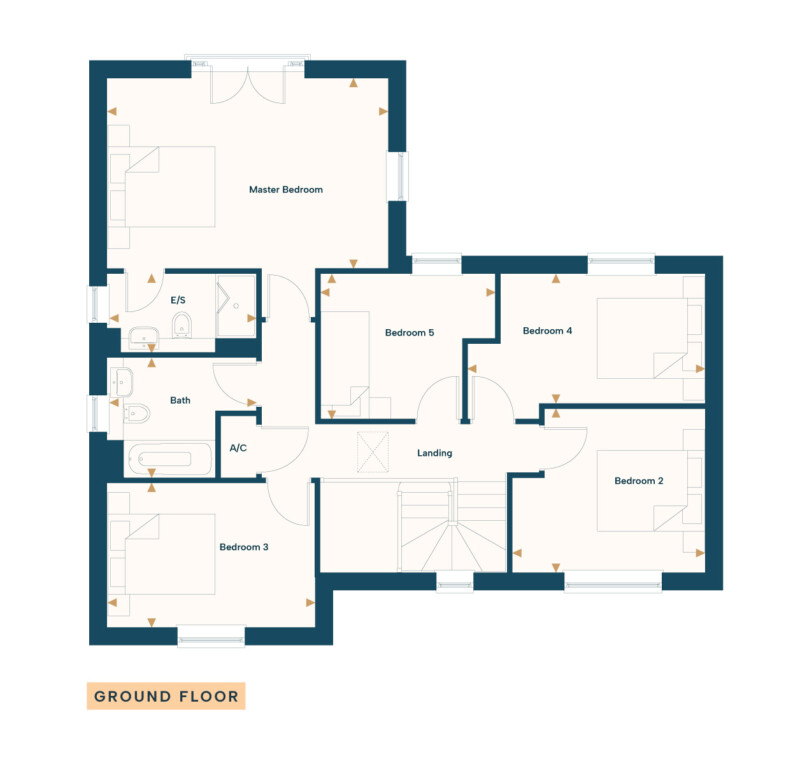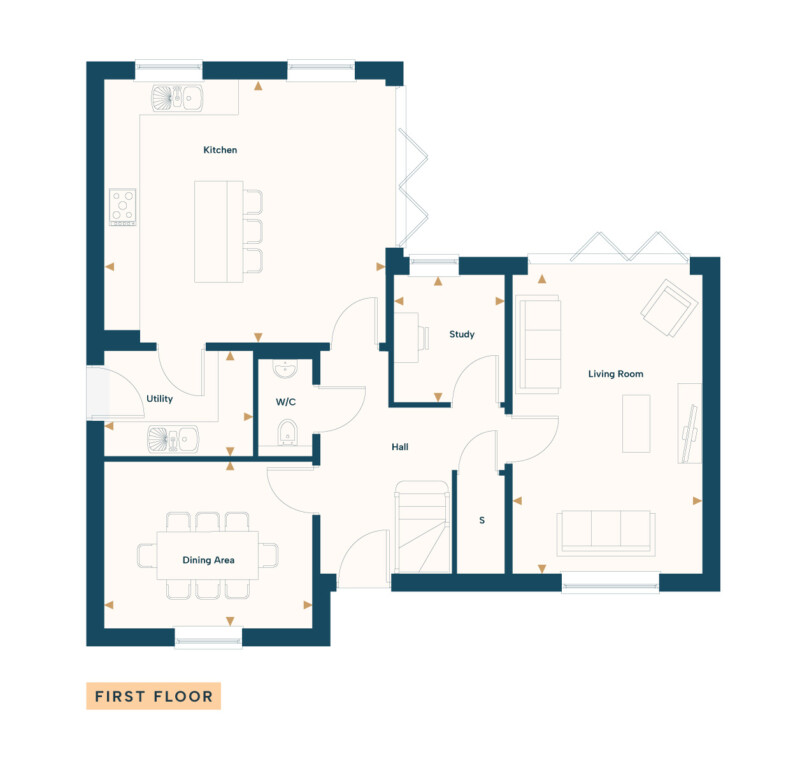Plot 91 - The Oak
The Oak is a luxurious five bedroom home spanning over 1797 sq. ft. The ground floor opens up with a light hallway leading through into the open plan kitchen, with an island and bi-fold doors opening up to the garden. There's also a separate utility room complete with freestanding Bosch washing machine and tumble dryer, included as standard. The generous dining area offers a great space to entertain family and friends, as does the living room, also fitted with bi-folds out onto the rear garden. The Oak continues on giving with a good sized study, ideal for working from home and a downstairs cloakroom.
The first floor offers four double bedrooms, one single bedroom and a good sized main bathroom. The main bedroom benefits from it's own en-suite and Juliette balcony.
Our high specification includes top quality items such as integrated/freestanding Bosch appliances coupled with German manufactured Nobilia kitchens, Roca sanitaryware, media points to the kitchen, lounge and master bedroom, rainwater showers to the main bathroom and en-suite, external lighting to front and rear and much more!
Externally, The Oak offers a double garage with additional off-road parking spaces for 2 cars. The garden is laid to lawn with patio, complete with double socket and tap.
Please note - Product images shown are reflective of the show-home or CGI's and therefore may differ. They are for illustration purposes only. Please contact our sales advisors for exact information on available Plots.

Register your interest
Please complete your details and we will keep you up to date with the latest news about Faversham Lakes. To find out how we will use the information you share, please view our Privacy Policy.








